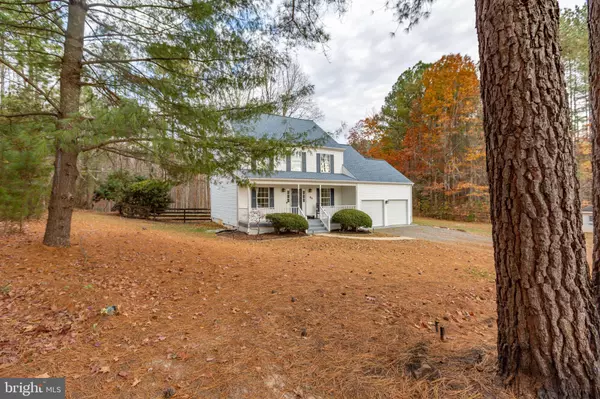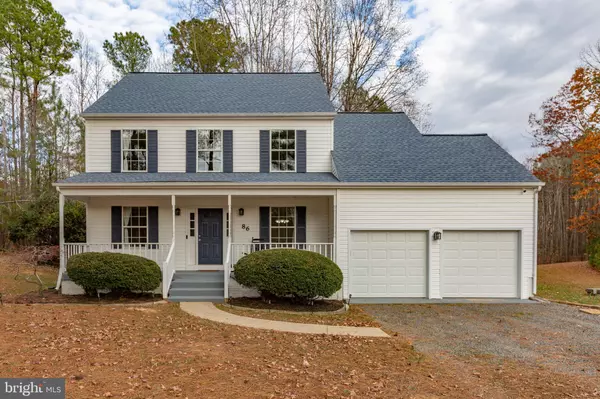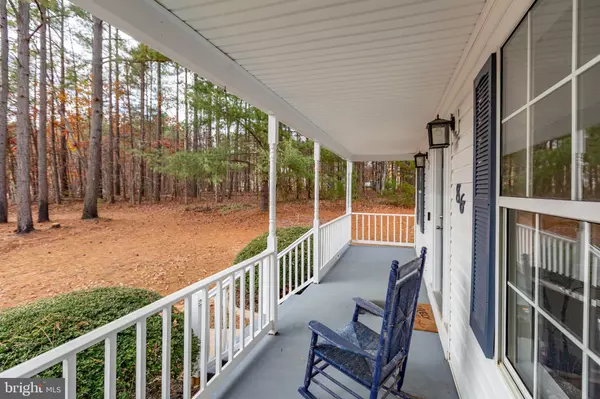
5 Beds
3 Baths
2,398 SqFt
5 Beds
3 Baths
2,398 SqFt
Key Details
Property Type Single Family Home
Sub Type Detached
Listing Status Active
Purchase Type For Sale
Square Footage 2,398 sqft
Price per Sqft $264
Subdivision Blake Farm
MLS Listing ID VAST2044282
Style Colonial
Bedrooms 5
Full Baths 2
Half Baths 1
HOA Y/N N
Abv Grd Liv Area 2,398
Year Built 1992
Annual Tax Amount $3,840
Tax Year 2025
Lot Size 3.300 Acres
Acres 3.3
Property Sub-Type Detached
Source BRIGHT
Property Description
Upstairs, the primary suite features a generous walk-in closet with dual entrances and a private bath complete with a dual-sink vanity, soaking tub, and separate shower. Three additional bedrooms and a full hall bath complete this level. A fifth bedroom sits on the third level and offers incredible flexibility, ideal as a home office, homeschool room, gym, game room, or an extra lounge/living area. The walk-in closet also provides access to the attic storage.
The property includes a 2-car garage, fenced rear yard, and a shed for additional storage. The acreage is half cleared and half wooded with both pine and hardwood trees. Peace, privacy, and plenty of usable space make this a wonderful place to call home.
Location
State VA
County Stafford
Zoning A1
Rooms
Other Rooms Living Room, Dining Room, Primary Bedroom, Bedroom 2, Bedroom 3, Bedroom 4, Bedroom 5, Kitchen, Family Room, Foyer, Breakfast Room, Primary Bathroom, Full Bath, Half Bath
Interior
Interior Features Breakfast Area, Kitchen - Table Space, Dining Area, Chair Railings, Crown Moldings, Carpet, Ceiling Fan(s), Family Room Off Kitchen, Formal/Separate Dining Room, Floor Plan - Traditional, Kitchen - Eat-In, Primary Bath(s), Upgraded Countertops, Walk-in Closet(s)
Hot Water Electric
Heating Heat Pump(s)
Cooling Ceiling Fan(s), Central A/C, Heat Pump(s)
Flooring Carpet, Laminate Plank
Equipment Dishwasher, Exhaust Fan, Refrigerator, Stove, Built-In Microwave, Dryer, Stainless Steel Appliances, Washer
Fireplace N
Appliance Dishwasher, Exhaust Fan, Refrigerator, Stove, Built-In Microwave, Dryer, Stainless Steel Appliances, Washer
Heat Source Electric
Laundry Hookup, Main Floor, Dryer In Unit, Washer In Unit
Exterior
Exterior Feature Porch(es)
Parking Features Garage - Front Entry, Garage Door Opener, Inside Access
Garage Spaces 6.0
Fence Rear
Water Access N
Roof Type Architectural Shingle
Accessibility None
Porch Porch(es)
Attached Garage 2
Total Parking Spaces 6
Garage Y
Building
Lot Description Backs to Trees, Cul-de-sac, Trees/Wooded, Partly Wooded
Story 3
Foundation Crawl Space
Above Ground Finished SqFt 2398
Sewer Septic Exists
Water Well
Architectural Style Colonial
Level or Stories 3
Additional Building Above Grade, Below Grade
New Construction N
Schools
Elementary Schools Hartwood
Middle Schools T. Benton Gayle
High Schools Mountain View
School District Stafford County Public Schools
Others
Senior Community No
Tax ID 25C 3 50
Ownership Fee Simple
SqFt Source 2398
Acceptable Financing Cash, Conventional, VA, FHA, USDA, VHDA
Listing Terms Cash, Conventional, VA, FHA, USDA, VHDA
Financing Cash,Conventional,VA,FHA,USDA,VHDA
Special Listing Condition Standard
Virtual Tour https://my.matterport.com/show/?m=xZCG77qEo5p&brand=0&mls=1&

GET MORE INFORMATION

Partner | Lic# RS277208






