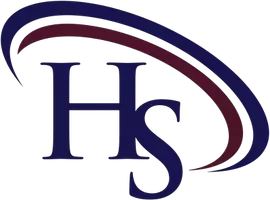
3 Beds
4 Baths
3,339 SqFt
3 Beds
4 Baths
3,339 SqFt
Key Details
Property Type Single Family Home, Townhouse
Sub Type Twin/Semi-Detached
Listing Status Coming Soon
Purchase Type For Sale
Square Footage 3,339 sqft
Price per Sqft $164
Subdivision Park Ridge Crossing
MLS Listing ID PALA2077622
Style Traditional,Carriage House
Bedrooms 3
Full Baths 2
Half Baths 2
HOA Fees $180/mo
HOA Y/N Y
Abv Grd Liv Area 2,285
Year Built 2010
Available Date 2025-10-10
Annual Tax Amount $7,219
Tax Year 2025
Lot Size 6,098 Sqft
Acres 0.14
Property Sub-Type Twin/Semi-Detached
Source BRIGHT
Property Description
The second floor features a hardwood floor throughout the expansive loft area with a bedroom to the left and another to the right. The front bedroom features a large walk-in closet. There is also a very spacious full bathroom complimented by a tub/shower combination and a linen closet. The countertops were upgraded in this bath to match the primary bathroom. The loft overlooks the Family room below. The full basement constructed with poured concrete is fully finished. The Luxury Vinyl Plank flooring was just recently added as was a brand new half bath. There is ample storage space still with the mechanicals and water heater, both replaced entirely in 2024. The lower level is walkout and has a patio under the screened porch. This property has been lovingly designed, lived in and well maintained. Schedule your private tour today!
Location
State PA
County Lancaster
Area Manheim Twp (10539)
Zoning RESIDENTIAL
Direction North
Rooms
Other Rooms Dining Room, Primary Bedroom, Bedroom 2, Bedroom 3, Kitchen, Game Room, Family Room, Foyer, Laundry, Loft, Bathroom 2, Primary Bathroom, Half Bath, Screened Porch
Basement Full, Fully Finished, Improved, Poured Concrete, Sump Pump, Daylight, Full
Main Level Bedrooms 1
Interior
Interior Features Bar, Bathroom - Walk-In Shower, Combination Dining/Living, Family Room Off Kitchen, Floor Plan - Open, Kitchen - Gourmet, Laundry Chute, Pantry, Primary Bath(s), Recessed Lighting, Upgraded Countertops, Walk-in Closet(s), Wet/Dry Bar, Window Treatments, Wood Floors
Hot Water Natural Gas
Heating Forced Air
Cooling Central A/C
Flooring Hardwood
Fireplaces Number 1
Fireplaces Type Gas/Propane, Mantel(s)
Inclusions See Items Included form in the Documents
Equipment Built-In Microwave, Built-In Range, Dishwasher, Disposal, Dryer - Gas, Refrigerator, Stainless Steel Appliances, Water Heater - High-Efficiency
Furnishings Partially
Fireplace Y
Window Features Insulated,Screens
Appliance Built-In Microwave, Built-In Range, Dishwasher, Disposal, Dryer - Gas, Refrigerator, Stainless Steel Appliances, Water Heater - High-Efficiency
Heat Source Natural Gas
Laundry Main Floor, Washer In Unit, Dryer In Unit
Exterior
Exterior Feature Deck(s), Patio(s), Porch(es), Screened
Parking Features Garage - Front Entry, Garage Door Opener, Inside Access
Garage Spaces 7.0
Amenities Available Common Grounds
Water Access N
Roof Type Architectural Shingle
Street Surface Black Top
Accessibility Doors - Lever Handle(s), Level Entry - Main
Porch Deck(s), Patio(s), Porch(es), Screened
Road Frontage HOA
Attached Garage 2
Total Parking Spaces 7
Garage Y
Building
Lot Description Backs - Open Common Area, Cul-de-sac, Landscaping, Level, No Thru Street, Premium, Rear Yard, Road Frontage, Secluded, SideYard(s)
Story 2
Foundation Concrete Perimeter, Passive Radon Mitigation
Above Ground Finished SqFt 2285
Sewer Public Sewer
Water Public
Architectural Style Traditional, Carriage House
Level or Stories 2
Additional Building Above Grade, Below Grade
Structure Type Vaulted Ceilings
New Construction N
Schools
Elementary Schools Reidenbaugh
Middle Schools Manheim Township
High Schools Manheim Township
School District Manheim Township
Others
Pets Allowed Y
HOA Fee Include Lawn Maintenance,Snow Removal
Senior Community No
Tax ID 3903841300000
Ownership Fee Simple
SqFt Source 3339
Acceptable Financing Cash, Conventional
Horse Property N
Listing Terms Cash, Conventional
Financing Cash,Conventional
Special Listing Condition Standard
Pets Allowed Size/Weight Restriction

GET MORE INFORMATION

Partner | Lic# RS277208

