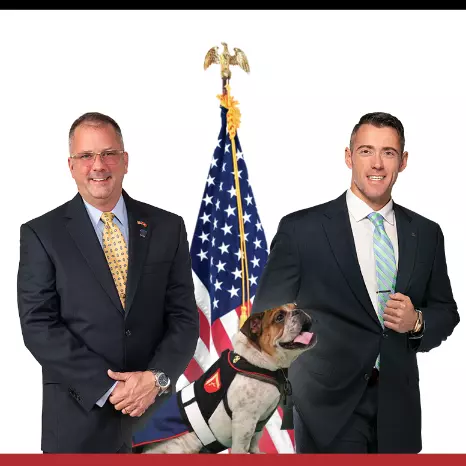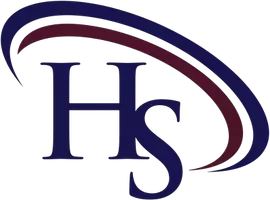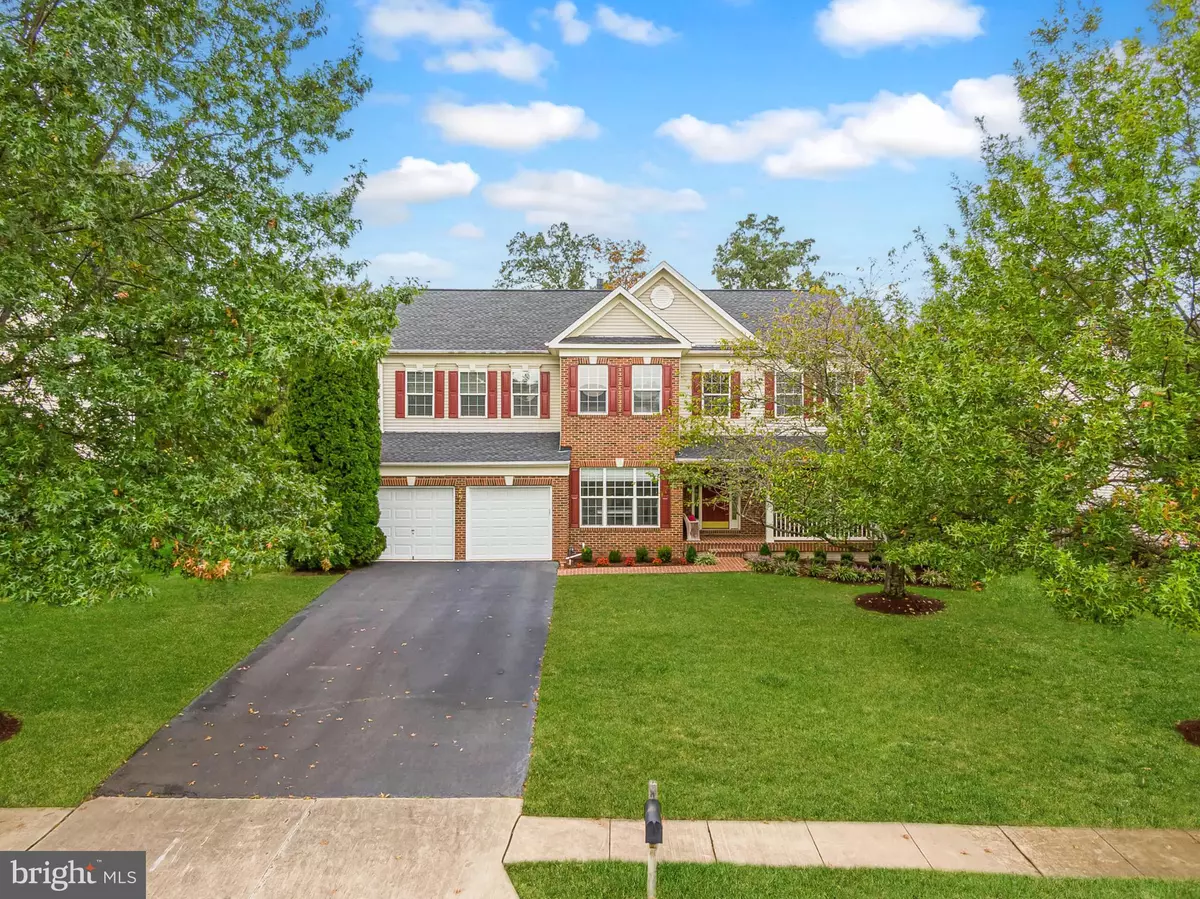
4 Beds
4 Baths
5,775 SqFt
4 Beds
4 Baths
5,775 SqFt
Open House
Sun Oct 12, 12:00pm - 2:00pm
Key Details
Property Type Single Family Home
Sub Type Detached
Listing Status Coming Soon
Purchase Type For Sale
Square Footage 5,775 sqft
Price per Sqft $216
Subdivision Vantage Pointe
MLS Listing ID VALO2107990
Style Colonial
Bedrooms 4
Full Baths 3
Half Baths 1
HOA Fees $240/qua
HOA Y/N Y
Abv Grd Liv Area 4,471
Year Built 2004
Available Date 2025-10-11
Annual Tax Amount $9,465
Tax Year 2025
Lot Size 0.460 Acres
Acres 0.46
Property Sub-Type Detached
Source BRIGHT
Property Description
The home's prime location offers exceptional convenience with an easy walk to the metro station, Southern Walk Plaza shopping, and the scenic Broadlands nature preserve boardwalk. This neighborhood provides the perfect balance of tranquility and accessibility, making daily life both effortless and enjoyable.
Step inside to discover hardwood floors flowing gracefully through the main hallway and master bedroom, complemented by updated light fixtures, ceiling fans, and custom white blinds throughout. The open floor plan seamlessly connects the living spaces, with a cozy fireplace serving as the focal point of the main living area, inviting you to unwind after a long day or host elegant gatherings. The chef's kitchen has been thoughtfully updated with all appliances replaced within the last five years, including a brand-new refrigerator this year, ensuring both functionality and modern style.
The luxurious master suite is a private sanctuary unto itself, featuring a generous sitting room with fireplace, mini fridge wet bar and a spacious bathroom. This bedroom is truly a haven that offers the perfect space to relax, read, or enjoy a quiet morning coffee, creating a true retreat within your home.
The lower level includes a private guest suite or in-law quarters (5th bedroom) with two closets, a full bathroom, separate living area, and its own private entrance, making it ideal for multigenerational living or potential rental income. A finished storage room with custom built-in shelves provides exceptional organization, while the remaining recreation space offers endless possibilities for a home theater, gym, or playroom.
Step outside onto the expansive screened-in porch with beautiful ipe floors, refinished in 2025, and take in the serene views of your private, park-like backyard. The partly wooded 0.46-acre lot is completely enclosed with 6-foot fencing, ensuring total privacy and security. The outdoor oasis features a spacious storage shed, fenced raised garden beds for the gardening enthusiast, and a custom brick patio perfect for outdoor dining and entertaining. Mature trees provide natural beauty and shade, creating a tranquil escape from the hustle and bustle of daily life.
This meticulously maintained home has been enhanced with significant recent investments that ensure worry-free living for years to come. A new propane water heater was installed in 2025, along with the refinishing of the screened porch ipe floors and a garage renovation featuring floor epoxy and refreshed paint. The upper level received a new HVAC system in 2024, providing efficient climate control and peace of mind. Parking is effortless with the attached garage's front entry access and paved asphalt driveway offering ample space for guests.
This home is not just a residence; it's a lifestyle. With its combination of luxury finishes, thoughtful updates, prime walkable location, and exceptional outdoor spaces, it offers an unparalleled living experience in one of the area's most desirable communities. Embrace the opportunity to make this stunning Vantage Pointe property your own and discover the perfect blend of elegance, convenience, and natural beauty.
Location
State VA
County Loudoun
Zoning R1
Rooms
Other Rooms Bedroom 2, Bedroom 3, Bedroom 4, Bedroom 1, Bathroom 1, Bathroom 2, Bathroom 3, Half Bath
Basement Fully Finished, Improved, Interior Access, Outside Entrance, Shelving, Sump Pump, Walkout Stairs, Connecting Stairway, Daylight, Partial
Main Level Bedrooms 4
Interior
Hot Water Natural Gas
Cooling Central A/C
Flooring Hardwood, Partially Carpeted
Fireplaces Number 2
Furnishings No
Fireplace Y
Heat Source Natural Gas
Exterior
Parking Features Garage - Front Entry, Garage Door Opener, Other
Garage Spaces 2.0
Water Access N
Roof Type Architectural Shingle
Accessibility Other
Attached Garage 2
Total Parking Spaces 2
Garage Y
Building
Lot Description Landscaping, Level, Partly Wooded, Premium, Rear Yard, Private
Story 3
Foundation Permanent
Above Ground Finished SqFt 4471
Sewer Public Septic
Water Public
Architectural Style Colonial
Level or Stories 3
Additional Building Above Grade, Below Grade
Structure Type 9'+ Ceilings,High
New Construction N
Schools
School District Loudoun County Public Schools
Others
Pets Allowed Y
Senior Community No
Tax ID 120473428000
Ownership Fee Simple
SqFt Source 5775
Horse Property N
Special Listing Condition Standard
Pets Allowed No Pet Restrictions

GET MORE INFORMATION

Partner | Lic# RS277208






