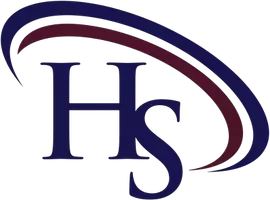
5 Beds
5 Baths
4,681 SqFt
5 Beds
5 Baths
4,681 SqFt
Open House
Sat Oct 11, 12:00pm - 2:00pm
Key Details
Property Type Single Family Home
Sub Type Detached
Listing Status Active
Purchase Type For Sale
Square Footage 4,681 sqft
Price per Sqft $174
Subdivision Longmeade
MLS Listing ID MDCH2047550
Style Colonial
Bedrooms 5
Full Baths 4
Half Baths 1
HOA Fees $137/mo
HOA Y/N Y
Abv Grd Liv Area 4,401
Year Built 2003
Available Date 2025-10-10
Annual Tax Amount $86
Tax Year 2024
Lot Size 2.730 Acres
Acres 2.73
Property Sub-Type Detached
Source BRIGHT
Property Description
Set on nearly 3 acres in one of Port Tobaccos' most sought-after locations, this exceptional residence blends timeless elegance with modern sophistication.
From the moment you enter the grand two-story foyer – showcasing gleaming hardwood floors and a striking inlay detail – you'll know this home is truly special.
The chef's kitchen is a showpiece, featuring Viking appliances, an expansive layout, and seamless flow into the open, living and dining areas – perfect for both intimate gatherings and grand entertaining.
With five spacious bedrooms and four full bathrooms home offers refined comfort for family and guests alike.
The basement includes a fully finished studio/potential office/gym area, with the remaining area being framed out with electrical done, a bathroom, rough-in with unlimited design possibilities.
The outside area is beautifully landscaped, featuring a sparkling pool, soothing hot tub, and ample space for outdoor entertaining and relaxation
This is more than a home – it's a lifestyle of luxury, privacy, and comfort. Don't miss this rare opportunity to make it your own.
Location
State MD
County Charles
Zoning R
Rooms
Other Rooms Living Room, Dining Room, Primary Bedroom, Bedroom 2, Bedroom 3, Bedroom 4, Bedroom 5, Kitchen, Family Room, Basement, Foyer, Breakfast Room, Sun/Florida Room, Exercise Room, Laundry, Mud Room, Office, Utility Room
Basement Rear Entrance, Sump Pump, Connecting Stairway, Daylight, Partial, Heated, Partially Finished, Space For Rooms
Interior
Interior Features Butlers Pantry, Family Room Off Kitchen, Kitchen - Gourmet, Breakfast Area, Kitchen - Island, Kitchen - Table Space, Dining Area, Chair Railings, Crown Moldings, Double/Dual Staircase, Window Treatments, Upgraded Countertops, Primary Bath(s), Wood Floors, WhirlPool/HotTub, Recessed Lighting, Other, Bathroom - Stall Shower, Bathroom - Tub Shower, Ceiling Fan(s), Floor Plan - Traditional, Walk-in Closet(s)
Hot Water Electric
Heating Heat Pump(s), Zoned
Cooling Ceiling Fan(s), Central A/C, Zoned
Flooring Ceramic Tile, Hardwood, Laminated
Fireplaces Number 1
Fireplaces Type Fireplace - Glass Doors, Mantel(s)
Equipment Central Vacuum, Dishwasher, Disposal, Exhaust Fan, Icemaker, Microwave, Oven - Double, Oven - Self Cleaning, Oven - Wall, Refrigerator, Trash Compactor, Washer, Dryer, Water Heater, Cooktop - Down Draft, Six Burner Stove
Fireplace Y
Window Features Vinyl Clad,Screens
Appliance Central Vacuum, Dishwasher, Disposal, Exhaust Fan, Icemaker, Microwave, Oven - Double, Oven - Self Cleaning, Oven - Wall, Refrigerator, Trash Compactor, Washer, Dryer, Water Heater, Cooktop - Down Draft, Six Burner Stove
Heat Source Electric, Oil
Laundry Has Laundry, Upper Floor, Washer In Unit, Dryer In Unit
Exterior
Parking Features Garage Door Opener, Garage - Side Entry
Garage Spaces 2.0
Fence Rear
Water Access N
Roof Type Shingle
Street Surface Black Top
Accessibility None
Road Frontage City/County
Attached Garage 2
Total Parking Spaces 2
Garage Y
Building
Lot Description Backs to Trees, Corner, Landscaping, Stream/Creek
Story 3
Foundation Concrete Perimeter
Above Ground Finished SqFt 4401
Sewer Septic Exists, Private Septic Tank
Water Well
Architectural Style Colonial
Level or Stories 3
Additional Building Above Grade, Below Grade
Structure Type 2 Story Ceilings,9'+ Ceilings,Cathedral Ceilings,Dry Wall,Tray Ceilings
New Construction N
Schools
Elementary Schools Dr. James Craik
Middle Schools Milton M. Somers
High Schools Maurice J. Mcdonough
School District Charles County Public Schools
Others
HOA Fee Include Snow Removal,Trash,Common Area Maintenance,Management,Reserve Funds
Senior Community No
Tax ID 0901061631
Ownership Fee Simple
SqFt Source 4681
Acceptable Financing FHA, Cash, VA, Conventional
Listing Terms FHA, Cash, VA, Conventional
Financing FHA,Cash,VA,Conventional
Special Listing Condition Standard

GET MORE INFORMATION

Partner | Lic# RS277208






