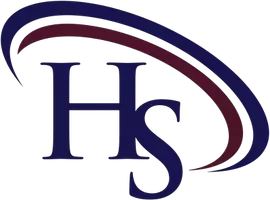
5 Beds
6 Baths
6,352 SqFt
5 Beds
6 Baths
6,352 SqFt
Open House
Sun Sep 21, 2:00pm - 4:00pm
Key Details
Property Type Single Family Home
Sub Type Detached
Listing Status Coming Soon
Purchase Type For Sale
Square Footage 6,352 sqft
Price per Sqft $511
Subdivision Barnaby Woods
MLS Listing ID DCDC2212498
Style Tudor,Contemporary
Bedrooms 5
Full Baths 5
Half Baths 1
HOA Y/N N
Year Built 1921
Available Date 2025-09-21
Annual Tax Amount $24,045
Tax Year 2025
Property Sub-Type Detached
Source BRIGHT
Property Description
While a neutral palette has been introduced throughout the house, it is punctuated by bold details in black including the doors, tile, metal railings, lighting fixtures, and fenestrations. This juxtaposition of elements imbues the entire composition with an energy that is palpable. Oak floors on some levels live in harmony with polished concrete on others, and the play of natural light throughout the public rooms is enjoyed at all times of the day.
Occupying three levels comprised of approximately 6,350 square feet, with five bedrooms, five full bathrooms, and one powder room, every member of the family will enjoy the pleasures of more than sufficient space, comfort, and privacy. The luxurious principal suite features a private balcony overlooking the rear garden. The marble tiled bathroom offers a Brizo dual shower, soaking tub, double vanity and custom walk-in closet. The ancillary bedrooms are equally spacious and well-designed.
The kitchen has been designed for maximum efficiency, yet with powerful decorative flourishes which make it a most engaging space. Calacatta Vagli marble slabs, JennAir appliances including an Obsidian refrigerator and Pro Range make the entire kitchen as elegant as it is functional. A beautifully outfitted butler's pantry with a beverage cooler and prep sink provides additional convenience.
The lower level can provide any number of functions from entertaining on a large scale or serving as a special-function space. It has a wood-burning fireplace, hand-carved stone mantel, and wet bar. The entire rear of the house offers full-height views on all levels of an immaculately manicured garden, shaded by a canopy of mature trees.
Location
State DC
County Washington
Zoning R-1B
Rooms
Other Rooms Living Room, Dining Room, Kitchen, Den, Foyer, Recreation Room, Utility Room, Bonus Room
Basement Connecting Stairway, Daylight, Full, Fully Finished, Interior Access, Outside Entrance, Walkout Level, Windows, Side Entrance, Rear Entrance
Interior
Interior Features Ceiling Fan(s), Dining Area, Wood Floors, Butlers Pantry, Crown Moldings, Floor Plan - Open, Formal/Separate Dining Room, Kitchen - Eat-In, Kitchen - Gourmet, Kitchen - Island, Kitchenette, Recessed Lighting, Skylight(s), Bathroom - Soaking Tub, Walk-in Closet(s), Wet/Dry Bar, Wine Storage
Hot Water Natural Gas, Tankless
Heating Forced Air
Cooling Central A/C
Flooring Wood
Fireplaces Number 1
Fireplaces Type Wood
Equipment Built-In Microwave, Disposal, Dishwasher, Dryer - Front Loading, Oven/Range - Gas, Range Hood, Refrigerator, Six Burner Stove, Stainless Steel Appliances, Washer - Front Loading, Water Heater - Tankless, Humidifier
Fireplace Y
Window Features Skylights
Appliance Built-In Microwave, Disposal, Dishwasher, Dryer - Front Loading, Oven/Range - Gas, Range Hood, Refrigerator, Six Burner Stove, Stainless Steel Appliances, Washer - Front Loading, Water Heater - Tankless, Humidifier
Heat Source Natural Gas
Laundry Has Laundry, Upper Floor
Exterior
Exterior Feature Balcony, Patio(s), Brick
Utilities Available Electric Available, Natural Gas Available, Cable TV Available
Water Access N
View Trees/Woods
Roof Type Shingle
Accessibility Other
Porch Balcony, Patio(s), Brick
Garage N
Building
Lot Description Backs to Trees, Landscaping
Story 3
Foundation Concrete Perimeter
Sewer Public Sewer
Water Public
Architectural Style Tudor, Contemporary
Level or Stories 3
Additional Building Above Grade, Below Grade
Structure Type 9'+ Ceilings,High
New Construction N
Schools
School District District Of Columbia Public Schools
Others
Senior Community No
Tax ID 2350//0095
Ownership Other
Security Features Smoke Detector,Sprinkler System - Indoor
Special Listing Condition Standard
Virtual Tour https://homevisit.view.property/2093644?a=1

GET MORE INFORMATION

Partner | Lic# RS277208






