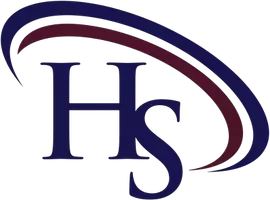
4 Beds
4 Baths
7,227 SqFt
4 Beds
4 Baths
7,227 SqFt
Open House
Sat Sep 13, 1:00pm - 3:00pm
Key Details
Property Type Single Family Home
Sub Type Detached
Listing Status Active
Purchase Type For Sale
Square Footage 7,227 sqft
Price per Sqft $107
Subdivision Beech Tree East Village
MLS Listing ID MDPG2166514
Style Colonial
Bedrooms 4
Full Baths 3
Half Baths 1
HOA Fees $100/mo
HOA Y/N Y
Abv Grd Liv Area 3,490
Year Built 2006
Annual Tax Amount $9,054
Tax Year 2024
Lot Size 7,227 Sqft
Acres 0.17
Property Sub-Type Detached
Source BRIGHT
Property Description
Double Wall Oven, Perfect for Baking to the New 5 Burer Cooktop //// Relax in front of the Fireplace
in the Adjoining Family Room or just Enjoy Quiet Time in the Sunroom or on the Rear Deck ///
The 2nd Floor Features 4 Spacious Bedrooms /// 2 Baths and a Laundry Room//// The Primary Bedroom Comes Complete with a Raised Sitting Area // His & Her WI Closets ///Super Bath W/ Jetted Tub & Walk-In Shower /// But Wait/// There's More /// The Basement Has a Game Room /// Full Shower Bath /// and A
Media Room Which Could Easily Be Converted to a 5th Bedroom //// The Comunity Offers a Wealth of
Amenities From Golfing to Hiking/Biking Trails // Tot Lots ///Community Swimming Pool ///Exercise /Fitness Center & Much More /// Enjoy Resort Living in this Residential Community //// Thank for Your
Interest////
Location
State MD
County Prince Georges
Zoning LCD
Rooms
Other Rooms Living Room, Dining Room, Primary Bedroom, Bedroom 2, Bedroom 3, Kitchen, Family Room, Den, Foyer, Breakfast Room, Bedroom 1, Sun/Florida Room, Laundry, Recreation Room, Utility Room, Media Room, Bathroom 1, Bathroom 3, Primary Bathroom, Half Bath
Basement Connecting Stairway, Daylight, Partial, Full, Fully Finished
Interior
Interior Features Bathroom - Jetted Tub, Bathroom - Stall Shower, Bathroom - Tub Shower, Bathroom - Walk-In Shower, Breakfast Area, Carpet, Ceiling Fan(s), Central Vacuum, Chair Railings, Crown Moldings, Family Room Off Kitchen, Floor Plan - Open, Formal/Separate Dining Room, Kitchen - Island, Pantry, Primary Bath(s), Recessed Lighting, Sound System, Upgraded Countertops, Walk-in Closet(s), Wood Floors
Hot Water Natural Gas
Heating Forced Air, Zoned
Cooling Ceiling Fan(s), Central A/C
Fireplaces Number 1
Inclusions Pool Table & Furnishings
Equipment Built-In Microwave, Cooktop, Dishwasher, Disposal, Dryer, Exhaust Fan, Icemaker, Microwave, Oven - Double, Oven - Wall, Oven/Range - Gas, Refrigerator, Stainless Steel Appliances, Washer
Fireplace Y
Window Features Bay/Bow
Appliance Built-In Microwave, Cooktop, Dishwasher, Disposal, Dryer, Exhaust Fan, Icemaker, Microwave, Oven - Double, Oven - Wall, Oven/Range - Gas, Refrigerator, Stainless Steel Appliances, Washer
Heat Source Natural Gas
Exterior
Parking Features Garage - Front Entry, Garage Door Opener
Garage Spaces 2.0
Utilities Available Cable TV Available, Electric Available, Natural Gas Available, Phone Available, Sewer Available, Water Available
Water Access N
Accessibility None
Attached Garage 2
Total Parking Spaces 2
Garage Y
Building
Story 3
Foundation Concrete Perimeter
Sewer Public Sewer
Water Public
Architectural Style Colonial
Level or Stories 3
Additional Building Above Grade, Below Grade
New Construction N
Schools
School District Prince George'S County Public Schools
Others
Pets Allowed Y
HOA Fee Include Pool(s),Recreation Facility
Senior Community No
Tax ID 17033650223
Ownership Fee Simple
SqFt Source Assessor
Acceptable Financing Cash, Conventional, FHA, VA
Listing Terms Cash, Conventional, FHA, VA
Financing Cash,Conventional,FHA,VA
Special Listing Condition Standard
Pets Allowed Breed Restrictions

GET MORE INFORMATION

Partner | Lic# RS277208





