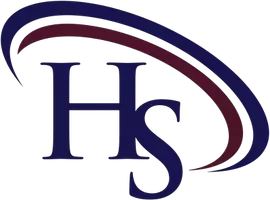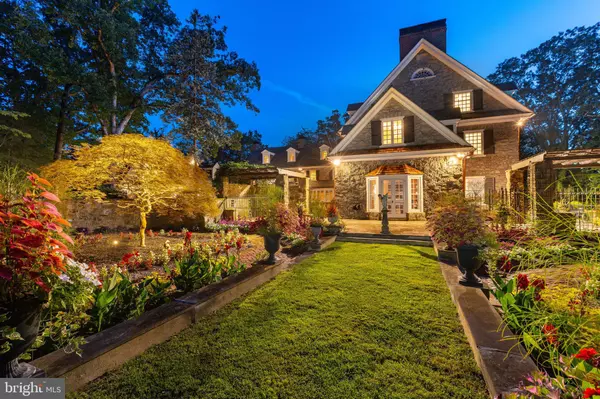8 Beds
9 Baths
1,625 SqFt
8 Beds
9 Baths
1,625 SqFt
Key Details
Property Type Single Family Home
Sub Type Detached
Listing Status Coming Soon
Purchase Type For Sale
Square Footage 1,625 sqft
Price per Sqft $2,000
Subdivision Gwynedd Valley
MLS Listing ID PAMC2153242
Style Colonial
Bedrooms 8
Full Baths 7
Half Baths 2
HOA Y/N N
Year Built 1898
Available Date 2025-09-04
Annual Tax Amount $29,341
Tax Year 2025
Lot Size 3.410 Acres
Acres 3.41
Lot Dimensions 320.00 x 0.00
Property Sub-Type Detached
Source BRIGHT
Property Description
Location
State PA
County Montgomery
Area Lower Gwynedd Twp (10639)
Zoning AA
Rooms
Other Rooms Living Room, Dining Room, Kitchen, Game Room, Family Room, Breakfast Room, Study, Sun/Florida Room
Basement Full, Walkout Level, Water Proofing System, Windows, Workshop
Interior
Interior Features 2nd Kitchen, Additional Stairway, Bathroom - Jetted Tub, Bathroom - Soaking Tub, Bathroom - Stall Shower, Bathroom - Tub Shower, Bathroom - Walk-In Shower, Breakfast Area, Built-Ins, Butlers Pantry, Carpet, Cedar Closet(s), Ceiling Fan(s), Crown Moldings, Curved Staircase, Family Room Off Kitchen, Floor Plan - Traditional, Kitchen - Island, Kitchen - Gourmet, Primary Bath(s), Recessed Lighting, Skylight(s), Walk-in Closet(s), Wainscotting, Wood Floors
Hot Water Natural Gas
Heating Forced Air, Central, Baseboard - Electric
Cooling Central A/C
Flooring Hardwood, Marble
Fireplaces Number 10
Fireplaces Type Brick
Inclusions See Agent
Fireplace Y
Heat Source Natural Gas
Exterior
Parking Features Garage - Side Entry
Garage Spaces 4.0
Water Access N
View Garden/Lawn, Trees/Woods
Accessibility 2+ Access Exits
Attached Garage 4
Total Parking Spaces 4
Garage Y
Building
Lot Description Backs - Parkland, Backs to Trees, Stream/Creek, Trees/Wooded, SideYard(s), Rear Yard, Private, Premium
Story 3
Foundation Block, Stone
Sewer Public Sewer
Water Public
Architectural Style Colonial
Level or Stories 3
Additional Building Above Grade, Below Grade
New Construction N
Schools
Elementary Schools Shady Grove
Middle Schools Wissahickon
High Schools Wissahickon Senior
School District Wissahickon
Others
Senior Community No
Tax ID 39-00-01732-002
Ownership Fee Simple
SqFt Source Estimated
Special Listing Condition Standard
Virtual Tour https://www.tourbuzz.net/public/vtour/display/1285715?idx=1#!/

GET MORE INFORMATION
Partner | Lic# RS277208






