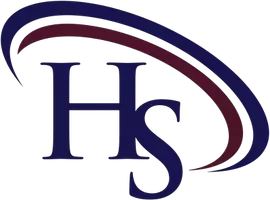3 Beds
4 Baths
3,975 SqFt
3 Beds
4 Baths
3,975 SqFt
Key Details
Property Type Single Family Home
Sub Type Detached
Listing Status Coming Soon
Purchase Type For Sale
Square Footage 3,975 sqft
Price per Sqft $200
Subdivision Regency At Providenc
MLS Listing ID PAMC2149092
Style Traditional
Bedrooms 3
Full Baths 4
HOA Fees $28/mo
HOA Y/N Y
Abv Grd Liv Area 2,775
Year Built 2009
Available Date 2025-08-14
Annual Tax Amount $10,186
Tax Year 2024
Lot Size 6,335 Sqft
Acres 0.15
Lot Dimensions 49.00 x 0.00
Property Sub-Type Detached
Source BRIGHT
Property Description
Step into this beautifully tailored residence in the sought-after 55+ community of Regency at Providence, where elegant design and thoughtful upgrades create a truly special home. Enter the dramatic two-story living room featuring a soaring wall of windows that floods the space with natural light. The adjacent formal dining room is accented by a stunning chandelier and custom wainscoting along the staircase, leading to the open second-floor loft and overlook. The gourmet kitchen is a chef's dream—complete with custom cabinetry, under-cabinet lighting, exquisite countertops, stainless steel appliances, and a unique wrap-around raised bar—perfect for entertaining. The extended breakfast area opens to an elevated deck with a peaceful treed backdrop, offering a perfect spot to enjoy your morning coffee while listening to birdsong. The deck includes custom lighting and a drip irrigation system for flowerpots. The great room was expanded by four feet and features hardwood flooring, oversized windows, and a built-in sound system (also connected to the dining and lower-level rec rooms). The primary suite is a true retreat with double doors, a tray ceiling, recessed lighting, a walk-in closet, and a deluxe bath with jetted tub, stall shower, and dual sinks. An additional nine-foot sitting area adds to the spacious feel of this serene suite. Also on the main level is a versatile second bedroom, a full hall bath, and a convenient laundry room with wash sink. Upstairs, discover a third bedroom with a full bath and a large finished storage/utility room. The fully finished lower level offers a true entertainment haven with a media area, expansive recreation room, and a distinctive wet bar with wraparound seating, lighted glass cabinetry, and backsplash. An additional serving station offers even more functionality. A bonus room with daylight egress is perfect for hobbies, exercise, or crafts. Two separate storage rooms with built-in shelving provide exceptional space and organization. Additional features include:
Location
State PA
County Montgomery
Area Upper Providence Twp (10661)
Zoning ARR
Rooms
Other Rooms Living Room, Dining Room, Primary Bedroom, Sitting Room, Bedroom 2, Bedroom 3, Kitchen, Game Room, Breakfast Room, Great Room, Laundry, Loft, Storage Room, Utility Room, Media Room, Bathroom 2, Bathroom 3, Bonus Room, Hobby Room, Primary Bathroom, Full Bath
Basement Daylight, Partial, Full, Poured Concrete, Sump Pump, Heated, Shelving, Fully Finished, Improved
Main Level Bedrooms 2
Interior
Interior Features Bar, Bathroom - Jetted Tub, Bathroom - Stall Shower, Bathroom - Tub Shower, Breakfast Area, Built-Ins, Carpet, Ceiling Fan(s), Chair Railings, Combination Dining/Living, Combination Kitchen/Dining, Crown Moldings, Curved Staircase, Dining Area, Efficiency, Entry Level Bedroom, Family Room Off Kitchen, Floor Plan - Open, Formal/Separate Dining Room, Kitchen - Gourmet, Kitchen - Island, Pantry, Primary Bath(s), Recessed Lighting, Sound System, Sprinkler System, Upgraded Countertops, Wainscotting, Walk-in Closet(s), Wet/Dry Bar, Window Treatments, Wood Floors, Other, Air Filter System
Hot Water Natural Gas
Cooling Central A/C
Flooring Carpet, Ceramic Tile, Hardwood
Inclusions Refrigerator in Kitchen and basement, washer & dryer. 2 TV wall brackets(owners bedroom and Basement) 7 bar stools bsmt . , safe in bedroom closet, workbench in garage, window treatments w/ bedroom exception. all in as is condition.
Equipment Built-In Microwave, Cooktop, Dishwasher, Disposal, Dryer - Front Loading, Energy Efficient Appliances, ENERGY STAR Dishwasher, ENERGY STAR Refrigerator, Extra Refrigerator/Freezer, Microwave, Oven - Self Cleaning, Oven/Range - Electric, Refrigerator, Stainless Steel Appliances, Washer - Front Loading, Water Heater - High-Efficiency, Cooktop - Down Draft, Exhaust Fan, Dryer - Electric, Humidifier
Fireplace N
Window Features Double Hung,Double Pane,Insulated,Low-E,Screens,Sliding,Transom
Appliance Built-In Microwave, Cooktop, Dishwasher, Disposal, Dryer - Front Loading, Energy Efficient Appliances, ENERGY STAR Dishwasher, ENERGY STAR Refrigerator, Extra Refrigerator/Freezer, Microwave, Oven - Self Cleaning, Oven/Range - Electric, Refrigerator, Stainless Steel Appliances, Washer - Front Loading, Water Heater - High-Efficiency, Cooktop - Down Draft, Exhaust Fan, Dryer - Electric, Humidifier
Heat Source Natural Gas
Laundry Main Floor, Has Laundry
Exterior
Exterior Feature Deck(s), Porch(es), Roof
Parking Features Additional Storage Area, Garage - Front Entry, Garage Door Opener, Inside Access
Garage Spaces 4.0
Utilities Available Cable TV, Electric Available, Natural Gas Available, Phone Available, Under Ground, Water Available, Sewer Available
Amenities Available Billiard Room, Club House, Common Grounds, Exercise Room, Fitness Center, Game Room, Library, Meeting Room, Party Room, Pool - Indoor, Pool - Outdoor, Putting Green, Tennis Courts, Other
Water Access N
View Trees/Woods
Roof Type Architectural Shingle,Pitched
Accessibility 2+ Access Exits, >84\" Garage Door, Doors - Lever Handle(s), Doors - Swing In, Grab Bars Mod
Porch Deck(s), Porch(es), Roof
Road Frontage HOA
Attached Garage 2
Total Parking Spaces 4
Garage Y
Building
Lot Description Adjoins - Open Space, Backs to Trees
Story 2.5
Foundation Concrete Perimeter, Passive Radon Mitigation
Sewer Public Sewer
Water Public
Architectural Style Traditional
Level or Stories 2.5
Additional Building Above Grade, Below Grade
Structure Type 9'+ Ceilings,Cathedral Ceilings,Tray Ceilings,Vaulted Ceilings
New Construction N
Schools
School District Spring-Ford Area
Others
Pets Allowed Y
HOA Fee Include Common Area Maintenance,Lawn Maintenance,Pool(s),Reserve Funds,Road Maintenance,Snow Removal,Trash,Other
Senior Community Yes
Age Restriction 55
Tax ID 61-00-03281-024
Ownership Fee Simple
SqFt Source Assessor
Security Features Carbon Monoxide Detector(s),Monitored,Security System,Smoke Detector
Acceptable Financing Cash, Conventional
Listing Terms Cash, Conventional
Financing Cash,Conventional
Special Listing Condition Standard
Pets Allowed Dogs OK, Number Limit

GET MORE INFORMATION
Partner | Lic# RS277208






