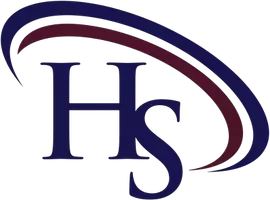3 Beds
3 Baths
2,022 SqFt
3 Beds
3 Baths
2,022 SqFt
OPEN HOUSE
Tue Aug 05, 4:00pm - 6:00pm
Key Details
Property Type Townhouse
Sub Type Interior Row/Townhouse
Listing Status Coming Soon
Purchase Type For Sale
Square Footage 2,022 sqft
Price per Sqft $169
Subdivision Summit Pointe At Elm Tree
MLS Listing ID PALA2073874
Style Contemporary,Traditional
Bedrooms 3
Full Baths 2
Half Baths 1
HOA Fees $12/mo
HOA Y/N Y
Abv Grd Liv Area 2,022
Year Built 2013
Available Date 2025-08-05
Annual Tax Amount $3,782
Tax Year 2025
Lot Size 3,485 Sqft
Acres 0.08
Property Sub-Type Interior Row/Townhouse
Source BRIGHT
Property Description
Step into a spacious two-story living room flooded with natural light, and enjoy peaceful afternoons in the sunroom. The open kitchen makes meal prep simple, while the upstairs loft is perfect for visiting family, hobbies, or extra storage—with two additional bedrooms and a full bath.
Located just minutes from Mount Joy and Route 283, this home keeps you close to shopping, dining, and healthcare. Even better, the homeowners association takes care of mowing, snow removal, and exterior upkeep—giving you more time to enjoy what matters most.
Experience this home with just a click. Tap the camera icon to browse high-resolution photos and launch the full 360° virtual tour. For a truly immersive VR adventure, slip on your headset and follow the Kuula link to explore the spherical walkthrough. Prefer a guided video? Search the property address on YouTube to watch our home tour.
Location
State PA
County Lancaster
Area Rapho Twp (10554)
Zoning RESIDENTIAL 2
Rooms
Other Rooms Living Room, Primary Bedroom, Bedroom 2, Bedroom 3, Kitchen, Sun/Florida Room, Loft, Storage Room, Bathroom 2, Primary Bathroom, Half Bath
Main Level Bedrooms 1
Interior
Interior Features Attic, Bathroom - Tub Shower, Bathroom - Walk-In Shower, Carpet, Ceiling Fan(s), Entry Level Bedroom, Floor Plan - Open, Kitchen - Eat-In, Primary Bath(s), Skylight(s), Walk-in Closet(s)
Hot Water Electric
Heating Forced Air
Cooling Central A/C
Inclusions Stairlift, Mirror in Living Room, Table in Loft, Green Medallion, LR Sofa (2) Refrigerators, Washer, Dryer
Equipment Built-In Microwave, Dishwasher, Disposal, Oven/Range - Electric
Fireplace N
Window Features Insulated,Skylights
Appliance Built-In Microwave, Dishwasher, Disposal, Oven/Range - Electric
Heat Source Natural Gas
Laundry Main Floor
Exterior
Exterior Feature Patio(s), Porch(es)
Parking Features Garage - Front Entry, Garage Door Opener
Garage Spaces 4.0
View Y/N N
Water Access N
Roof Type Architectural Shingle
Accessibility Chairlift
Porch Patio(s), Porch(es)
Attached Garage 2
Total Parking Spaces 4
Garage Y
Private Pool N
Building
Story 2
Foundation Slab
Sewer Public Sewer
Water Public
Architectural Style Contemporary, Traditional
Level or Stories 2
Additional Building Above Grade
Structure Type 2 Story Ceilings,Cathedral Ceilings
New Construction N
Schools
Elementary Schools Baron
Middle Schools Manheim Central
High Schools Manheim Central
School District Manheim Central
Others
Pets Allowed Y
HOA Fee Include Common Area Maintenance,Ext Bldg Maint,Lawn Maintenance,Snow Removal
Senior Community No
Tax ID 540-07641-0-0000
Ownership Fee Simple
SqFt Source Estimated
Acceptable Financing Cash, Conventional, VA, FHA, USDA
Horse Property N
Listing Terms Cash, Conventional, VA, FHA, USDA
Financing Cash,Conventional,VA,FHA,USDA
Special Listing Condition Standard
Pets Allowed Number Limit
Virtual Tour https://mls.kuu.la/share/collection/7D0xb?fs=1&vr=1&initload=0&autorotate=0.61&autop=35&autopalt=1&thumbs=1

GET MORE INFORMATION
Partner | Lic# RS277208






