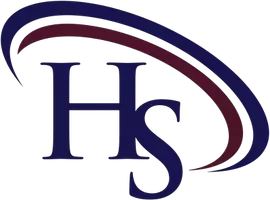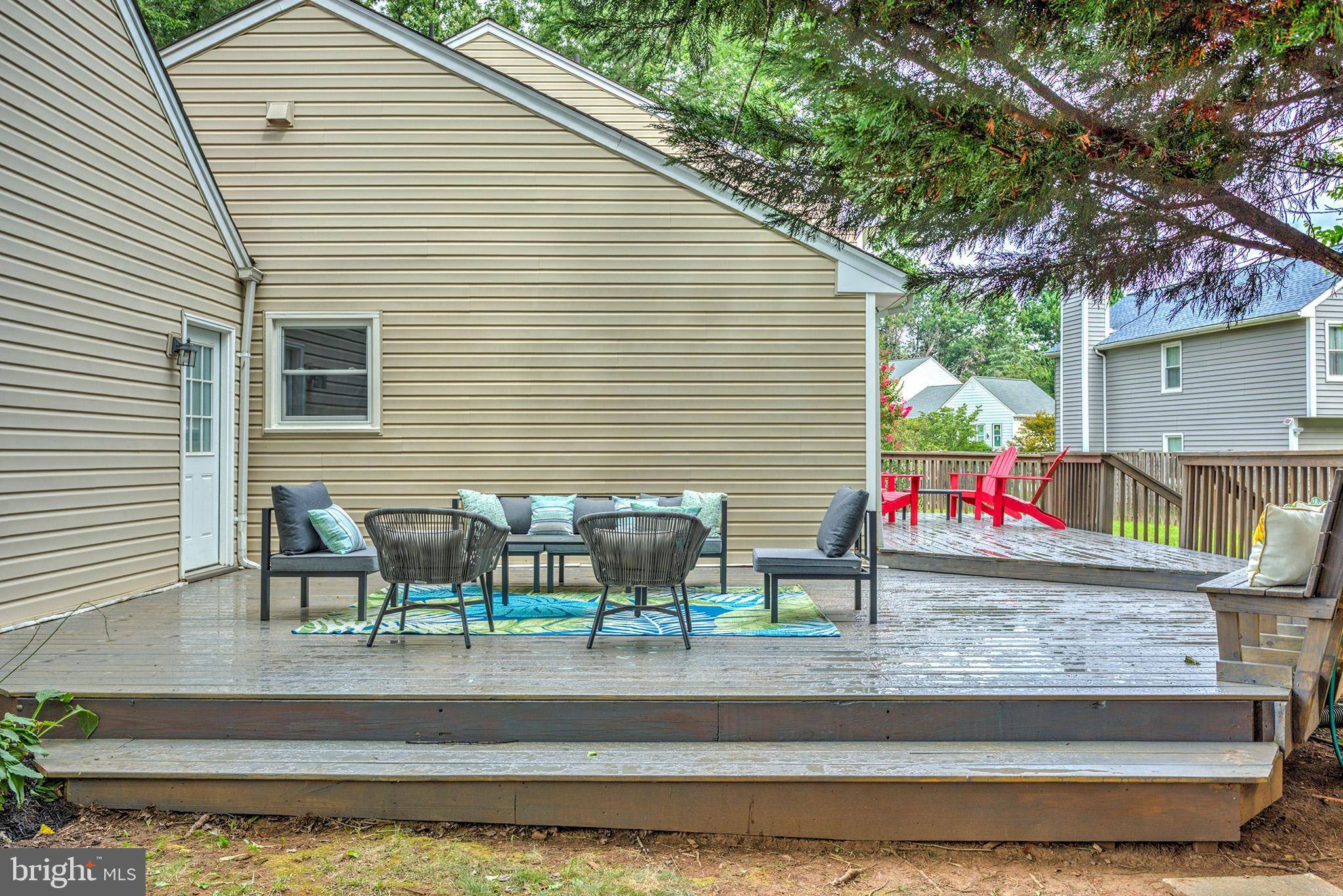4 Beds
3 Baths
2,203 SqFt
4 Beds
3 Baths
2,203 SqFt
OPEN HOUSE
Sat Jul 26, 12:30pm - 3:30pm
Key Details
Property Type Single Family Home
Sub Type Detached
Listing Status Coming Soon
Purchase Type For Sale
Square Footage 2,203 sqft
Price per Sqft $330
Subdivision Reflection Lake
MLS Listing ID VAFX2254614
Style Colonial,Split Level
Bedrooms 4
Full Baths 3
HOA Fees $8/qua
HOA Y/N Y
Abv Grd Liv Area 1,402
Year Built 1981
Available Date 2025-07-25
Annual Tax Amount $7,489
Tax Year 2025
Lot Size 0.289 Acres
Acres 0.29
Property Sub-Type Detached
Source BRIGHT
Property Description
Enjoy the outdoors on your private, oversized, multi-layered deck that overlooks a fenced backyard, perfect for dining and relaxation. The property also features a two-car attached garage with new windows, a freshly painted floor and entry from the backyard.
This home has been meticulously updated with fresh paint throughout (walls, ceilings, and baseboards), brand new carpet, new light fixtures, new bathroom mirrors, and a brand new dishwasher. Major improvements by the current owners ensure peace of mind, including a new roof (2018), sump pump, hot water heater, HVAC system, and a furnace humidifier, plus a privacy fence in the backyard.
Location is truly everything, and this home delivers! You'll be part of the Reflection Lake Community, which offers fantastic amenities including an outdoor pool, tot lots/playgrounds, basketball courts, and walking paths. Commuting is a breeze with direct pedestrian access to the Innovation Center Metro Station (Silver Line), and you're just minutes away from Reston Town Center, the Dulles Toll Road, Route 28, and Dulles International Airport. Enjoy easy access to the vibrant Worldgate Centre for shopping, dining, and entertainment, including an AMC movie theater. This home is where comfort meets ultimate convenience.
Reach out to Realtor and book your private showing today - showings begin Friday, July 25th.
Location
State VA
County Fairfax
Zoning 131
Rooms
Other Rooms Living Room, Dining Room, Primary Bedroom, Bedroom 2, Bedroom 3, Kitchen, Family Room, Basement, Foyer, Breakfast Room, Laundry, Full Bath, Additional Bedroom
Basement Connecting Stairway, Fully Finished
Interior
Interior Features Breakfast Area, Built-Ins, Combination Dining/Living, Floor Plan - Open, Kitchen - Eat-In, Pantry, Walk-in Closet(s), Entry Level Bedroom, Window Treatments
Hot Water Electric
Heating Heat Pump(s)
Cooling Central A/C
Flooring Ceramic Tile, Carpet, Laminated, Tile/Brick
Fireplaces Number 1
Fireplaces Type Wood
Equipment Built-In Microwave, Dishwasher, Disposal, Dryer, Humidifier, Icemaker, Refrigerator, Stainless Steel Appliances, Stove, Washer, Water Heater
Fireplace Y
Window Features Double Pane
Appliance Built-In Microwave, Dishwasher, Disposal, Dryer, Humidifier, Icemaker, Refrigerator, Stainless Steel Appliances, Stove, Washer, Water Heater
Heat Source Electric
Laundry Lower Floor
Exterior
Parking Features Garage - Side Entry
Garage Spaces 6.0
Fence Rear
Amenities Available Basketball Courts, Club House, Jog/Walk Path, Pool - Outdoor, Tot Lots/Playground
Water Access N
Roof Type Shingle
Accessibility None
Attached Garage 2
Total Parking Spaces 6
Garage Y
Building
Story 4
Foundation Slab, Active Radon Mitigation
Sewer Public Sewer
Water Public
Architectural Style Colonial, Split Level
Level or Stories 4
Additional Building Above Grade, Below Grade
Structure Type Cathedral Ceilings
New Construction N
Schools
High Schools Herndon
School District Fairfax County Public Schools
Others
Pets Allowed Y
HOA Fee Include Common Area Maintenance,Pool(s)
Senior Community No
Tax ID 0161 08 0426
Ownership Fee Simple
SqFt Source Assessor
Security Features Smoke Detector
Horse Property N
Special Listing Condition Standard
Pets Allowed No Pet Restrictions

GET MORE INFORMATION
Partner | Lic# RS277208






