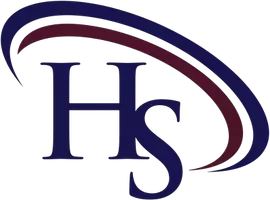3 Beds
2 Baths
1,340 SqFt
3 Beds
2 Baths
1,340 SqFt
Key Details
Property Type Townhouse
Sub Type Interior Row/Townhouse
Listing Status Coming Soon
Purchase Type For Sale
Square Footage 1,340 sqft
Price per Sqft $123
Subdivision Berea-Biddle Street Historic District
MLS Listing ID MDBA2174520
Style Traditional
Bedrooms 3
Full Baths 2
HOA Y/N N
Abv Grd Liv Area 1,200
Year Built 1948
Available Date 2025-07-11
Annual Tax Amount $2,672
Tax Year 2024
Property Sub-Type Interior Row/Townhouse
Source BRIGHT
Property Description
The upper-level unit offers a bright and private one-bedroom layout featuring a spacious living room, full kitchen, and full bath—ideal for rental income, guests, or extended family. The main-level unit includes two generous bedrooms, a full bath, a cozy living room, and a spacious well-equipped kitchen with washer and dryer. Need more space? The lower level also includes an additional living area perfect for a guest suite, home office, or recreation space.
Step outside to enjoy the fenced-in backyard, great for pets, play, or entertaining. And the detached garage adds even more value—perfect for storage, a workshop, or creative projects, already equipped with electrical capability to power your ideas.
Whether you plan to live in one unit and rent the other, co-live with loved ones, or add a strong performer to your portfolio, this property is the smart choice with modern upgrades and flexible living built in.
Act fast—homes with this kind of versatility and value don't last long. Schedule your showing today!
Location
State MD
County Baltimore City
Zoning R-6
Rooms
Other Rooms Living Room, Kitchen, Other
Basement Connecting Stairway, Daylight, Partial, Full, Fully Finished, Outside Entrance, Walkout Stairs
Main Level Bedrooms 2
Interior
Interior Features 2nd Kitchen, Bathroom - Tub Shower, Ceiling Fan(s), Entry Level Bedroom
Hot Water 60+ Gallon Tank
Heating Radiator
Cooling Window Unit(s), Ceiling Fan(s)
Flooring Carpet, Luxury Vinyl Plank, Wood
Inclusions 2 stoves, 2 refrigerators, 4 A/C window units, washer, dryer, ceiling fans
Equipment Refrigerator, Oven/Range - Electric, Oven/Range - Gas, Water Heater, Washer/Dryer Stacked
Furnishings No
Fireplace N
Window Features Energy Efficient
Appliance Refrigerator, Oven/Range - Electric, Oven/Range - Gas, Water Heater, Washer/Dryer Stacked
Heat Source Electric, Natural Gas
Laundry Dryer In Unit, Washer In Unit
Exterior
Parking Features Additional Storage Area, Garage - Rear Entry
Garage Spaces 1.0
Fence Fully
Water Access N
Accessibility None
Total Parking Spaces 1
Garage Y
Building
Story 3
Foundation Concrete Perimeter
Sewer Public Sewer
Water Public
Architectural Style Traditional
Level or Stories 3
Additional Building Above Grade, Below Grade
New Construction N
Schools
School District Baltimore City Public Schools
Others
Pets Allowed Y
Senior Community No
Tax ID 0308231524A025
Ownership Ground Rent
SqFt Source Estimated
Acceptable Financing Cash, Conventional, FHA, VA
Listing Terms Cash, Conventional, FHA, VA
Financing Cash,Conventional,FHA,VA
Special Listing Condition Standard
Pets Allowed No Pet Restrictions

GET MORE INFORMATION
Partner | Lic# RS277208

