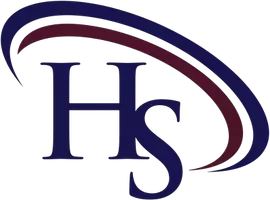4 Beds
4 Baths
4,595 SqFt
4 Beds
4 Baths
4,595 SqFt
Key Details
Property Type Single Family Home
Sub Type Detached
Listing Status Coming Soon
Purchase Type For Sale
Square Footage 4,595 sqft
Price per Sqft $145
Subdivision Villages At Hillview
MLS Listing ID PACT2102928
Style Ranch/Rambler
Bedrooms 4
Full Baths 3
Half Baths 1
HOA Fees $270/mo
HOA Y/N Y
Abv Grd Liv Area 3,395
Year Built 2007
Available Date 2025-07-10
Annual Tax Amount $9,459
Tax Year 2024
Lot Size 8,325 Sqft
Acres 0.19
Lot Dimensions 0.00 x 0.00
Property Sub-Type Detached
Source BRIGHT
Property Description
stunning home is the LARGEST single-family residence in the neighborhood, offering an impressive 3,395 square feet of thoughtfully designed living space. Nestled on a private lot, the property provides a peaceful setting with added privacy-perfect for relaxing and entertaining. Featuring 4 spacious bedrooms and 3.5 bathrooms,
this home boasts a bright open floor plan, numerous upgrades, and exceptional functionality. Enjoy peace of mind with the Full-house generator, a newer roof(2021) and updated HVAC system(2022). The fully finished walk-out basement is perfect for entertaining, complete with a wet bar and a convenient powder room.
Don't miss this rare opportunity to own a truly exceptional home in a vibrant amenity rich community
Professionl pictures coming soon.
Location
State PA
County Chester
Area Valley Twp (10338)
Zoning C
Rooms
Basement Full, Fully Finished, Heated, Outside Entrance, Sump Pump, Windows, Daylight, Partial
Main Level Bedrooms 2
Interior
Interior Features Ceiling Fan(s), Carpet, Entry Level Bedroom, Family Room Off Kitchen, Floor Plan - Open, Kitchen - Island, Kitchen - Eat-In, Primary Bath(s), Skylight(s), Upgraded Countertops, Wood Floors, Bathroom - Soaking Tub, Bathroom - Walk-In Shower, Breakfast Area, Wet/Dry Bar, Other, Walk-in Closet(s)
Hot Water Natural Gas
Heating Forced Air
Cooling Central A/C
Flooring Carpet, Ceramic Tile, Hardwood
Fireplaces Number 1
Fireplaces Type Gas/Propane
Inclusions Refrigerator, W/D, and whole house generator, All in " AS IS" Condition
Equipment Built-In Microwave, Built-In Range, Dishwasher, Disposal, Dryer, Dryer - Gas
Fireplace Y
Appliance Built-In Microwave, Built-In Range, Dishwasher, Disposal, Dryer, Dryer - Gas
Heat Source Natural Gas
Exterior
Parking Features Garage - Front Entry, Garage Door Opener, Inside Access
Garage Spaces 2.0
Utilities Available Cable TV, Electric Available, Natural Gas Available, Water Available
Amenities Available Tennis Courts, Swimming Pool, Pool - Indoor, Pool - Outdoor, Party Room, Meeting Room, Library, Game Room, Fitness Center, Club House
Water Access N
Accessibility Level Entry - Main
Attached Garage 2
Total Parking Spaces 2
Garage Y
Building
Story 2
Foundation Concrete Perimeter
Sewer Public Sewer
Water Public
Architectural Style Ranch/Rambler
Level or Stories 2
Additional Building Above Grade, Below Grade
New Construction N
Schools
School District Coatesville Area
Others
Pets Allowed Y
HOA Fee Include Common Area Maintenance,Lawn Maintenance,Pool(s),Recreation Facility,Snow Removal,Reserve Funds
Senior Community Yes
Age Restriction 55
Tax ID 38-03 -0287
Ownership Fee Simple
SqFt Source Assessor
Acceptable Financing Conventional, Cash
Horse Property N
Listing Terms Conventional, Cash
Financing Conventional,Cash
Special Listing Condition Standard
Pets Allowed Number Limit

GET MORE INFORMATION
Partner | Lic# RS277208

