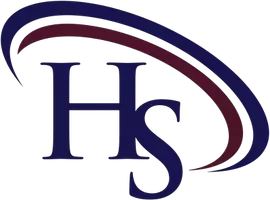4 Beds
3 Baths
3,000 SqFt
4 Beds
3 Baths
3,000 SqFt
Key Details
Property Type Single Family Home
Sub Type Detached
Listing Status Coming Soon
Purchase Type For Sale
Square Footage 3,000 sqft
Price per Sqft $658
Subdivision Barnegat
MLS Listing ID NJOC2035100
Style Coastal
Bedrooms 4
Full Baths 3
HOA Y/N N
Abv Grd Liv Area 3,000
Year Built 1887
Available Date 2025-07-10
Annual Tax Amount $19,288
Tax Year 2924
Lot Size 0.290 Acres
Acres 0.29
Lot Dimensions 0.00 x 0.00
Property Sub-Type Detached
Source BRIGHT
Property Description
Welcome to a rare bayfront retreat offering unmatched 360-degree unobstructed water views. With no homes directly beside it, this one-of-a-kind coastal property delivers total privacy, peace, and panoramic beauty.
This custom-built home features three elevated floors plus a walkout level, providing flexible living space across every level. An elevator services the main and second floors, and an open-concept layout on the main level makes entertaining effortless. Step outside to wraparound decks, screened porches, and covered patios, all designed to connect you to the sights, sounds, and serenity of the water.
Soak in the Jacuzzi on the main-level deck as you watch the sunrise and sunset over the bay. Indoors, walls of windows fill the home with light and bring in breathtaking views from every room.
Additional features include a tankless gas hot water heater, offering energy-efficient, on-demand comfort.
Outdoors, enjoy the best of coastal living with a private pier, riparian rights, two boat lifts, and a sandy bay floor perfect for swimming, fishing, crabbing, and jet skiing.
This is more than just a home—it's a place to gather, unwind, and make unforgettable memories. A rare coastal gem where luxury meets nature.
Location
State NJ
County Ocean
Area Barnegat Twp (21501)
Zoning CM
Direction South
Rooms
Other Rooms Living Room, Dining Room, Bedroom 4, Kitchen
Main Level Bedrooms 1
Interior
Interior Features Primary Bath(s), Bathroom - Stall Shower, Bathroom - Tub Shower, Ceiling Fan(s), Combination Dining/Living, Family Room Off Kitchen, Floor Plan - Open, Pantry, Primary Bedroom - Bay Front, Recessed Lighting, Stain/Lead Glass, Upgraded Countertops
Hot Water Natural Gas
Heating Forced Air
Cooling Central A/C
Flooring Carpet, Tile/Brick, Wood
Fireplaces Number 1
Fireplaces Type Gas/Propane
Inclusions Interior /exterior furniture, decor and housewares in kitchen, paddleboard/kayaks are staying turn-key.
Equipment Built-In Microwave, Dishwasher, Disposal, Oven/Range - Gas, Refrigerator, Washer/Dryer Stacked, Icemaker
Furnishings Yes
Fireplace Y
Window Features Insulated
Appliance Built-In Microwave, Dishwasher, Disposal, Oven/Range - Gas, Refrigerator, Washer/Dryer Stacked, Icemaker
Heat Source Natural Gas
Exterior
Exterior Feature Patio(s), Porch(es), Deck(s), Balconies- Multiple, Screened, Wrap Around
Fence Picket, Wood
Utilities Available Cable TV
Waterfront Description Private Dock Site,Riparian Grant,Riparian Lease
Water Access Y
Water Access Desc Fishing Allowed,Canoe/Kayak
View Bay, Water
Roof Type Pitched,Shingle
Accessibility None
Porch Patio(s), Porch(es), Deck(s), Balconies- Multiple, Screened, Wrap Around
Garage N
Building
Lot Description Bulkheaded, Fishing Available, Landscaping, Premium, Private
Story 3
Foundation Pilings
Sewer Public Sewer
Water Public
Architectural Style Coastal
Level or Stories 3
Additional Building Above Grade, Below Grade
New Construction N
Schools
School District Barnegat Township Public Schools
Others
Pets Allowed Y
Senior Community No
Tax ID 01-00202-0000-00002
Ownership Fee Simple
SqFt Source Estimated
Security Features Carbon Monoxide Detector(s),Main Entrance Lock,Smoke Detector
Acceptable Financing Cash, FHA, Conventional, VA
Horse Property N
Listing Terms Cash, FHA, Conventional, VA
Financing Cash,FHA,Conventional,VA
Special Listing Condition Standard
Pets Allowed No Pet Restrictions

GET MORE INFORMATION
Partner | Lic# RS277208






