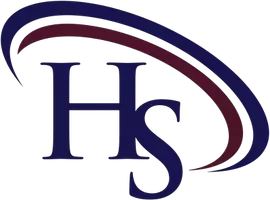5 Beds
4 Baths
3,983 SqFt
5 Beds
4 Baths
3,983 SqFt
Key Details
Property Type Single Family Home
Sub Type Detached
Listing Status Coming Soon
Purchase Type For Sale
Square Footage 3,983 sqft
Price per Sqft $243
Subdivision None Available
MLS Listing ID MDCR2028518
Style Colonial
Bedrooms 5
Full Baths 4
HOA Y/N N
Abv Grd Liv Area 2,855
Year Built 2000
Available Date 2025-07-18
Annual Tax Amount $7,916
Tax Year 2024
Lot Size 4.227 Acres
Acres 4.23
Property Sub-Type Detached
Source BRIGHT
Property Description
This is what they mean when they say "There's no place like home." This 5 bedroom 4 bathroom home comes with all the updates and upgrades possible. Let's start with the double driveways - one leading to the detached garage and one to the home that is perfectly placed just out of view from the main road. The attached garage has new epoxy floor, insulated doors and new 3/4 hp openers. The newly appointed stone work outfront welcomes you to the full length covered porch and perfectly matches the new therma true front door and black gutter system. Once inside you will admire the ceramic tile floors and clear sight lines through the main floor into the back yard. The formal dining room leads to an large eat in kitchen complete with a granite island, gas stove, SS appliances, soft close cabinets with LED lighting underneath. The breakfast area is perfect for a table and chairs and has doors to walk out to the back porch. A new pantry door opens to a walk in pantry with custom built in shelves. Main floor laundry room is located just off the kitchen and comes with sink and more custom built ins. The family room is a show stopper - with 18' ceilings, beautiful mantel surrounding the wood stove and windows with custom built in shutters & double doors that walk out to another full length porch. The primary bedroom sits just off the living room and is just as gorgeous as you would expect - this room also has doors that open up to that backyard oasis. The primary bathroom was remodeled in 2024 to include walk in tile shower and heated floors. There is another bedroom on the main floor with a walk in closet - this room is currently being used as an office. Upstairs offers 3 more bedrooms and a fantastic overlook of the main floor. The basement is an entertainers dream - with a family room, full bathroom, custom wet bar, pellet stove on a stone hearth and an oversized storage room with a safe. Keeping with the entertainer's dream - its time to step outside and see all this 4.22 acre property has to offer!!! Once you get past the wrap around porch, step into the fully fenced rear yard with a heated inground pool. In 2021 the seller spent over 35K to update the pool. No expense was spared - updates include new pool lighting, new coping, new glass tile, new pool heater and new salt water system. There is a shed for all your pool equipment that the seller is leaving for your convenience & you could keep your gardening supplies to tend to the raised beds. A pad was poured and electric added for a future hot tub. An underground gas line is already in place for a gas grill. No detail was overlooked.
Words do not do this property justice - CALL YOUR FAVORITE REALTOR for a tour today!
Location
State MD
County Carroll
Zoning AGRIC
Rooms
Other Rooms Living Room, Dining Room, Primary Bedroom, Bedroom 3, Bedroom 4, Bedroom 5, Kitchen, Family Room, Laundry, Storage Room, Bathroom 1, Bathroom 2, Bathroom 3, Primary Bathroom, Additional Bedroom
Basement Fully Finished, Heated, Interior Access, Outside Entrance, Sump Pump, Walkout Stairs
Main Level Bedrooms 2
Interior
Interior Features Bar, Built-Ins, Breakfast Area, Carpet, Ceiling Fan(s), Dining Area, Entry Level Bedroom, Family Room Off Kitchen, Formal/Separate Dining Room, Kitchen - Eat-In, Kitchen - Island, Kitchen - Table Space, Pantry, Recessed Lighting, Stove - Pellet, Walk-in Closet(s), Water Treat System, Wet/Dry Bar
Hot Water Electric
Cooling Central A/C, Ceiling Fan(s), Dehumidifier, Ductless/Mini-Split
Flooring Carpet, Ceramic Tile
Fireplaces Number 1
Fireplaces Type Mantel(s), Wood, Stone
Inclusions Outdoor Furniture in the pool area & All Pool equipment. Basement freezer Safe in basement
Equipment Built-In Microwave, Dishwasher, Dryer, Exhaust Fan, Humidifier, Icemaker, Freezer, Oven - Wall, Oven/Range - Gas, Stainless Steel Appliances, Washer, Water Heater
Fireplace Y
Appliance Built-In Microwave, Dishwasher, Dryer, Exhaust Fan, Humidifier, Icemaker, Freezer, Oven - Wall, Oven/Range - Gas, Stainless Steel Appliances, Washer, Water Heater
Heat Source Electric, Propane - Owned
Laundry Main Floor
Exterior
Exterior Feature Porch(es), Patio(s)
Parking Features Built In, Garage - Side Entry, Garage Door Opener, Inside Access, Other, Oversized
Garage Spaces 20.0
Fence Partially, Rear, Wood, Wrought Iron
Pool Fenced, Gunite, Heated, In Ground, Saltwater
Water Access N
Accessibility 2+ Access Exits
Porch Porch(es), Patio(s)
Attached Garage 2
Total Parking Spaces 20
Garage Y
Building
Lot Description Landscaping
Story 2
Foundation Concrete Perimeter, Slab
Sewer Private Septic Tank
Water Well
Architectural Style Colonial
Level or Stories 2
Additional Building Above Grade, Below Grade
New Construction N
Schools
School District Carroll County Public Schools
Others
Pets Allowed Y
Senior Community No
Tax ID 0704009231
Ownership Fee Simple
SqFt Source Assessor
Acceptable Financing Conventional, Cash, FHA, Private, VA
Listing Terms Conventional, Cash, FHA, Private, VA
Financing Conventional,Cash,FHA,Private,VA
Special Listing Condition Standard
Pets Allowed No Pet Restrictions

GET MORE INFORMATION
Partner | Lic# RS277208






