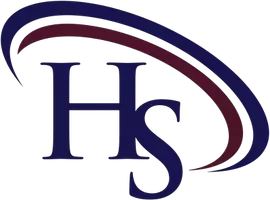3 Beds
3 Baths
7,000 SqFt
3 Beds
3 Baths
7,000 SqFt
Key Details
Property Type Townhouse
Sub Type Interior Row/Townhouse
Listing Status Active
Purchase Type For Sale
Square Footage 7,000 sqft
Price per Sqft $85
Subdivision Northern Liberties
MLS Listing ID PAPH2470286
Style Other
Bedrooms 3
Full Baths 2
Half Baths 1
HOA Y/N N
Abv Grd Liv Area 7,000
Originating Board BRIGHT
Year Built 1899
Annual Tax Amount $3,866
Tax Year 1998
Lot Size 3,000 Sqft
Acres 0.07
Property Sub-Type Interior Row/Townhouse
Property Description
Welcome to Fairmont Ave, an exquisite piece of history in the vibrant heart of Northern Liberties, Philadelphia. This unique brick twin home perfectly blends classic charm and modern convenience, tailor-made for the discerning young professional seeking comfort and location.
Timeless Architecture
This three-story residence, which spans 1,928 square feet, was constructed in 1899 and has an architecturally stunning layout. The grand first floor invites you with its 15-foot ceilings and gleaming hardwood floors, making a compelling impression as you step inside. These timeless design elements echo Philadelphia's storied past, a city where history and modernity intersect.
Spacious Living
The home boasts three comfortable bedrooms and two and a half well-appointed bathrooms. The primary suite occupies the third floor and offers a serene retreat from the hustle and bustle of daily life. Each room is infused with ample natural light, enhancing the home's overall warmth and inviting atmosphere.
Community and Convenience
The strategic location in Northern Liberties means you're not just buying a home but investing in a lifestyle. Steps away, immerse yourself in a thriving community filled with eclectic restaurants, boutique gyms, and lush parks. The neighborhood also features a community pool and gardens, offering opportunities to socialize and stay active.
Outdoor Charm
The property includes a quaint, fenced-in courtyard, an idyllic spot for morning coffee or evening relaxation. These intimate outdoor spaces provide a personal haven amidst urban surroundings.
Location
State PA
County Philadelphia
Area 19123 (19123)
Zoning MULTI
Rooms
Other Rooms Primary Bedroom
Basement Full, Drainage System, Fully Finished
Interior
Interior Features Ceiling Fan(s), Store/Office
Hot Water Natural Gas
Heating Radiator
Cooling Wall Unit
Flooring Wood
Inclusions Washer, Dryer, Refrigerator
Equipment Built-In Microwave, Built-In Range, Dryer, Oven/Range - Gas, Washer
Fireplace N
Appliance Built-In Microwave, Built-In Range, Dryer, Oven/Range - Gas, Washer
Heat Source Oil
Laundry Upper Floor
Exterior
Fence Vinyl
Utilities Available Cable TV Available
Water Access N
Roof Type Flat,Pitched,Shingle
Accessibility None
Garage N
Building
Story 3
Foundation Stone, Concrete Perimeter
Sewer Public Sewer
Water Public
Architectural Style Other
Level or Stories 3
Additional Building Above Grade
New Construction N
Schools
School District The School District Of Philadelphia
Others
Pets Allowed Y
Senior Community No
Tax ID 056146000
Ownership Fee Simple
SqFt Source Estimated
Security Features Security System,Intercom
Acceptable Financing Conventional
Horse Property N
Listing Terms Conventional
Financing Conventional
Special Listing Condition Standard
Pets Allowed No Pet Restrictions

GET MORE INFORMATION
Partner | Lic# RS277208






